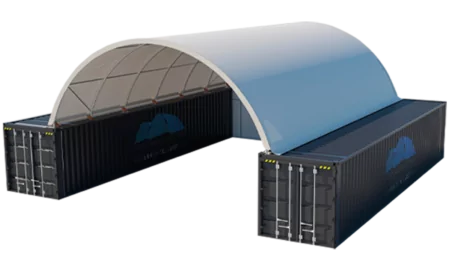Weatherproofing Your Assets: Benefits of Container Dome Shelters
Weatherproofing Your Assets: Benefits of Container Dome Shelters When it comes to protecting your valuable vehicles assets from unpredictable and harsh weather conditions, having the right shelter is crucial. You need a solution that can withstand the harsh Australian elements while providing security and peace of mind. Container dome shelters offer an excellent weatherproofing option …
Continue reading “Weatherproofing Your Assets: Benefits of Container Dome Shelters”








